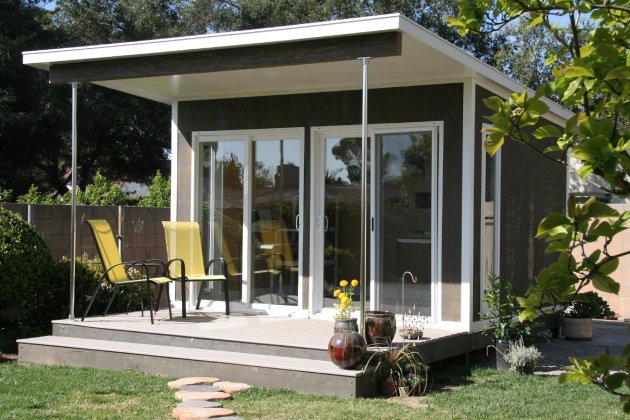Some put up a cottage out back


Something small is afoot. Backyard cottages
— from 800-square-foot bungalows to Lilliputian studio cabins — are
springing up behind houses in many cities, some of which have changed
zoning laws to accommodate them.
Often, the cottages are built for
aging parents or grown children. Sometimes, they're rented out for
extra income, or are used as studios or offices.
"Backyard cottages increase density in a nice way," says Bruce Parker,
principal of the Seattle-based design collective Microhouse. "They use
existing infrastructure and ... they're inherently sustainable. A
cottage is the antithesis of a big house on a tiny lot."
Seattle
updated its zoning laws in 2009 to allow for "accessory dwelling units"
on single-family lots of at least 4,000 square feet. (Permits are
needed depending on the size of the cottage and whether it has plumbing
and electricity.)
While Parker
had been designing small homes for several years, the microhouse law
inspired him to focus on backyard dwellings. Soon, he was teaching
classes on backyard cottages with the Seattle firm NCompass
Construction.
About 90 percent of his students, he said, wanted to build a cottage for their parents."Rather than paying thousands of dollars a month for assisted living, you can have your parents with you and they can help with the kids — but everyone gets their own space," says Parker.
Often, it's the parents who pay to build the cottages. "It's an investment for their comfort and a way to improve their children's property," says Parker. "One pragmatic woman told me she hoped her great-granddaughter would use it for college housing after she was gone."
In Portland, Ore., which changed zoning rules in 2010 to allow for backyard cottages, Jasmine Deatherage and her mother, Diane Hoglund, looked for a house with a large yard specifically with this living arrangement in mind.
"We
really wanted to live together," says Deatherage. "I have a 2-year-old
and my mom will be taking on some of the childcare. It's a special time
to live together."Before her mother bought the house, they asked the previous owner to build a basic single-car garage, which they plan to convert into a fully functioning mother-in-law cottage by next summer.
While not every young family would opt to have their parents so close, Deatherage notes that it's common historically and globally. "My husband is from Mexico where it's very normal to live with your family," she says. "His whole family lives together and if we lived there we'd live with them too."
For other homeowners, backyard cottages are an opportunity for small-scale entrepreneurship.
Bob DiPalma of Burlington, Vt., didn't set out to run a mini-hotel out of his yard but the project "crept up on me." While rehabilitating their 100-year-old barn, he and his wife saw the opportunity to convert the space into an apartment above a garage. They drew up designs, hired a contractor and soon had a fully-functioning vacation rental.
"Over the last four years, we've had really wonderful guests who have appreciated the space," DiPalma says.
Sometimes, the need for more space is just a need for . more space.
"So many people are working from home," says Gayle Zalduondo, principal of the Miami-based Cabin Fever, which sells prefab cabins. "Rather than going offsite, they're adding a cabin. People need more space, but they're not comfortable upsizing to a larger house, especially in this economy."
Some of her customers want a guest house, while others are artists, musicians and independent service providers — from freelance graphic designers to massage therapists.
Unlike the fully outfitted miniature homes being used for rental properties and mother-in-law quarters, small backyard cabins without kitchens and bathrooms do not require permits in many states.
"We have a model you can build in a weekend," says Zalduondo. "It comes flat-packed. It's tight and weather-proofed and you don't even need to pour a full slab. You can just prepare a lightweight foundation and put the cabin on top of it."
Seattle resident Isaac
Vicknair pioneered a new kind of off-the-grid, backyard living in his
quest for affordable housing. He builds simple 8-by-8-foot sheds in
exchange for free rent in them for three to six months after completion.
"It's
a great deal for everyone," says Vicknair. "They cost me about $800 in
materials and then I save around $5,000 in rent while I live there. All
the homeowner has to pay for is the electricity I use, which is almost
nothing."
Vicknair picks a
neighborhood he wants to live in and posts flyers advertising his trade
proposal. He says he generally receives calls from three or four
interested parties, and takes the project that seems most appealing.
The
cabins are built without plumbing or electricity, so Vicknair runs an
extension cord from the house and makes do with a space heater, electric
skillet, small fridge and a couple of lamps. He bought a portable
marine toilet that he sets up behind the cabin, and he showers at
friends' houses or the gym.
"The
only downside is it's really hard to get a date to come back to a
miniature house in a backyard," says Vicknair. "But I don't think I'm
ever going to pay rent again."

No comments:
Post a Comment