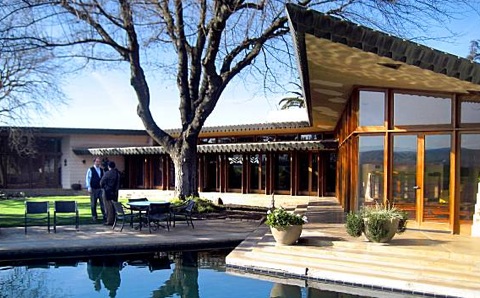 This gorgeous home just two hours southeast of San Francisco could be yours for just $2.7 million.
This gorgeous home just two hours southeast of San Francisco could be yours for just $2.7 million.That's not bad considering it's in California, has 5 bedrooms and 4.5 baths, and is 3,700 square feet on 80 acres.
It was designed by Frank Lloyd Wright.
From the San Francisco Chronicle (photo by Scott Mayoral):
Wright was known to tell clients selecting home sites to go as far away from cities as they could - and then go 10 miles farther. That advice stands at sharp odds with modern planning, which stresses the environmental benefits of dense urban design. But in the Fawcett house, one of the few still as remote as it was the day Wright glimpsed the setting, one can understand what he had in mind, at least from an aesthetic point of view.
The elongated structure and the lines of the low-pitched roof, banded with a copper fascia, echo the flatness of the fields around it. The wings stretch out like open arms to the Coast Range in the distance. Where the sections of typical homes feel squared off and self contained, the obtuse angles, walls of windows, loggia and terrace open up the space, blurring the boundaries between interior and exterior.
"He softened the whole effect of the place on that barren center of a valley by using the 120-degree angles," said William Storrer, author of "The Frank Lloyd Wright Companion." "It just seemed to be right for the space."

No comments:
Post a Comment